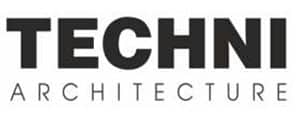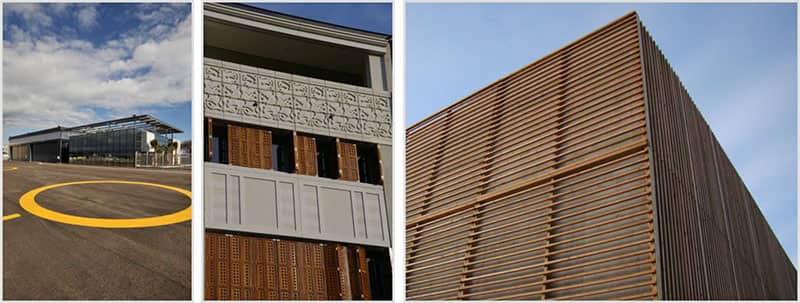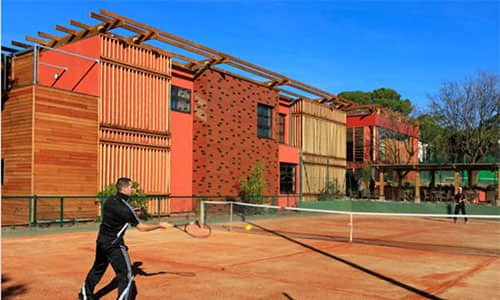
-
CUSTOMER
Pascal Costamagna, Techni Architecture SARL -
LOCATION
Marseilles, France -
INDUSTRY
Architecture -
PRODUCT
CorelDRAW Graphics Suite
The founding principles of architecture, as described by the Roman writer and engineer Vitruvius in his book De Architectura (On Architecture), were firmitas, utilitas, venustas, which can be translated as solidity, usefulness and beauty. These are just as valid today as they were over two thousand years ago when Vitruvius published his ten-volume work that is still read today.
Techni Architecture, a successful architecture practice based in Marseilles in the south of France, always has these three principles in mind when it is commissioned to plan, design and construct a new building.
Pascal Costamagna, who founded Techni Architecture nearly thirty years ago, is justifiably proud of the beauty, durability and usefulness of the buildings he has delivered to clients. With a wide range of structures spanning schools, camping grounds, industrial buildings, private houses and storage cellars for local wineries, Pascal Costamagna and his team of 16 architects can turn their hand to almost any type of project.
Complex planning procedure
But as with any project involving a significant financial investment, there's a long procedure to follow before the new owners can move in – and it involves a mass of documentation. It starts with the bidding process, involving client references, sketches, design proposals and pricing, and continues with the creation of building permits and the retrieval of all the land registry files.
Once the design and planning of the building begin, the client receives regular updates with photos, sketches, drawings and plans of the building site. These documents are often in different sizes, with plans in A3 and other text-based documents in A4.
An additional challenge for many architects is that this documentation is created and stored in different formats – CADCAM for plans, image formats for the photos and office files for the text and pricing documents. Pascal Costamagna has solved this issue by using CorelDRAW Graphics Suite as a central hub to manage the various document types and formats. “I've been using CorelDRAW since version 9,” he says. “Here at Techni Architecture, we use it as a platform for importing and exporting all types of document.”

“CorelDRAW makes it easier to communicate with clients and business partners”
Pascal Costamagna has purchased CorelDRAW licences for all of his 20 employees. They use it every day as each photo, CAD-CAM file, planning permission application, Photoshop file and any other type of document that flows through the office is imported into CorelDRAW.
“We also use it to assemble a complete PDF dossier, which often consists of 25 separate documents, sometimes more,” notes Costamagna. “That makes it easier to communicate with clients and partners and share multiple file formats with them. We use CorelDRAW for all types of document as it can import and export everything we need,” he adds.
Making the right impression
Along with its use as a file conversion platform, Pascal Costamagna and his staff also use CorelDRAW to put the finishing touches to a presentation. Within the voluminous dossiers mentioned above, there is a section on the documents for the project's attributes, containing the name of the client and of the project, the date and so on.
The staff at Techni Architecture can quickly and easily adapt this information box to the relevant document and change its appearance using CorelDRAW . “The same goes for customer presentations and correspondence – it's very easy to enhance these documents and make them look more attractive,” adds Costamagna. “Nothing leaves this office without having been optimised in CorelDRAW !” It seems he believes that the third of Vitruvius' precepts of architecture – venustas, or beauty, should apply to the dossiers he sends to clients as well as to the buildings he designs!
